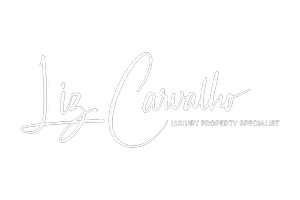$529,000
$529,000
For more information regarding the value of a property, please contact us for a free consultation.
3 Beds
2 Baths
1,435 SqFt
SOLD DATE : 06/20/2025
Key Details
Sold Price $529,000
Property Type Single Family Home
Sub Type Single Family Residence
Listing Status Sold
Purchase Type For Sale
Square Footage 1,435 sqft
Price per Sqft $368
Subdivision East View Park
MLS Listing ID O6308698
Sold Date 06/20/25
Bedrooms 3
Full Baths 2
HOA Y/N No
Year Built 1955
Annual Tax Amount $4,228
Lot Size 9,583 Sqft
Acres 0.22
Property Sub-Type Single Family Residence
Source Stellar MLS
Property Description
Charming 3-Bedroom Home in Desirable Colonialtown South
Welcome to this beautifully maintained one-story home nestled in the heart of Colonialtown South. Featuring 3 spacious bedrooms and 2 full bathrooms, this residence blends classic charm with modern convenience.
Step inside to discover luxury vinyl flooring throughout, offering both style and durability. The inviting primary suite boasts dual closets and a private ensuite bath, creating a serene retreat at the end of the day.
The heart of the home is the stunning kitchen, complete with an oversized island—perfect for meal prep, casual dining, or entertaining guests. A separate laundry room adds everyday convenience, while peel-and-stick wallpaper throughout allows for easy customization to suit your style.
Enjoy Florida living with a large backyard full of potential—ideal for gardening, a pool, or your own outdoor oasis. Additional updates include a 2021 AC unit, 2020 roof, 2016 water heater, and a brand-new fence installed in 2024. The property also features an electric vehicle charging station, adding a touch of sustainability to your lifestyle.
Don't miss your chance to own this charming and move-in ready gem in one of Orlando's most beloved neighborhoods!
Location
State FL
County Orange
Community East View Park
Area 32803 - Orlando/Colonial Town
Zoning R-1A/T
Interior
Interior Features Ceiling Fans(s), Walk-In Closet(s)
Heating Oil
Cooling Central Air
Flooring Luxury Vinyl
Fireplace false
Appliance Dishwasher, Disposal, Dryer, Microwave, Range, Refrigerator, Washer
Laundry Laundry Room
Exterior
Exterior Feature French Doors, Private Mailbox, Storage
Parking Features Electric Vehicle Charging Station(s)
Utilities Available Cable Available, Electricity Connected
Roof Type Built-Up
Garage false
Private Pool No
Building
Story 1
Entry Level One
Foundation Slab
Lot Size Range 0 to less than 1/4
Sewer Public Sewer
Water Public
Structure Type Concrete
New Construction false
Schools
Elementary Schools Lake Como Elem
Middle Schools Lake Como School K-8
High Schools Edgewater High
Others
Senior Community No
Ownership Fee Simple
Acceptable Financing Trade
Listing Terms Trade
Special Listing Condition None
Read Less Info
Want to know what your home might be worth? Contact us for a FREE valuation!

Our team is ready to help you sell your home for the highest possible price ASAP

© 2025 My Florida Regional MLS DBA Stellar MLS. All Rights Reserved.
Bought with MAINFRAME REAL ESTATE
"My job is to find and attract mastery-based agents to the office, protect the culture, and make sure everyone is happy! "


