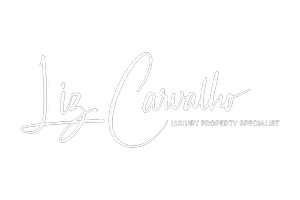$511,875
$525,000
2.5%For more information regarding the value of a property, please contact us for a free consultation.
3 Beds
2 Baths
1,766 SqFt
SOLD DATE : 05/07/2025
Key Details
Sold Price $511,875
Property Type Single Family Home
Sub Type Single Family Residence
Listing Status Sold
Purchase Type For Sale
Square Footage 1,766 sqft
Price per Sqft $289
Subdivision Winter Oaks
MLS Listing ID O6296582
Sold Date 05/07/25
Bedrooms 3
Full Baths 2
HOA Fees $146/mo
HOA Y/N Yes
Originating Board Stellar MLS
Annual Recurring Fee 1752.0
Year Built 2007
Annual Tax Amount $2,201
Lot Size 5,227 Sqft
Acres 0.12
Property Sub-Type Single Family Residence
Property Description
Don't wait to schedule your tour of this beautiful 3 bedroom 2 bath home in the desirable boutique community of Winter Oaks which is part of the downtown Winter Garden golf cart district! With approximately 1800 ft.² of open concept living this home offers a split bedroom plan, newly renovated kitchen with stainless steel appliances, PRIMARY bathroom was recently updated with walk-in shower, new tile PLUS new luxury vinyl flooring throughout. This home also offers a living/dining room combo in front of home and family room off kitchen in the back of home with French doors leading to covered & screen enclosed patio! Whether you are an exercise enthusiast and want to enjoy the 22 mile West Orange bike trail or just like to enjoy walking distance to all that downtown Winter Gardens historic district has to offer, you do not to want to miss this one. This home is less than 1/2 mile from the popular Crooked Can as well as several top rated restaurants, bars, boutiques & salons, live entertainment, farmers market and the list goes on and on.
Location
State FL
County Orange
Community Winter Oaks
Area 34787 - Winter Garden/Oakland
Zoning PUD
Interior
Interior Features Ceiling Fans(s), Eat-in Kitchen, Living Room/Dining Room Combo, Solid Wood Cabinets, Walk-In Closet(s)
Heating Central, Electric
Cooling Central Air
Flooring Luxury Vinyl
Fireplace false
Appliance Dishwasher, Disposal, Microwave, Range
Laundry Laundry Room
Exterior
Exterior Feature French Doors, Lighting, Sidewalk
Parking Features Alley Access, Garage Door Opener
Garage Spaces 2.0
Community Features Deed Restrictions, Golf Carts OK, Playground, Pool, Street Lights
Amenities Available Playground, Pool
View Y/N 1
View Pool, Water
Roof Type Shingle
Attached Garage true
Garage true
Private Pool No
Building
Lot Description City Limits
Story 1
Entry Level One
Foundation Slab
Lot Size Range 0 to less than 1/4
Sewer Public Sewer
Water Public
Architectural Style Patio Home, Ranch
Structure Type Block
New Construction false
Others
Pets Allowed Cats OK, Dogs OK
Senior Community No
Ownership Fee Simple
Monthly Total Fees $146
Acceptable Financing Cash, Conventional, FHA, VA Loan
Membership Fee Required Required
Listing Terms Cash, Conventional, FHA, VA Loan
Special Listing Condition None
Read Less Info
Want to know what your home might be worth? Contact us for a FREE valuation!

Our team is ready to help you sell your home for the highest possible price ASAP

© 2025 My Florida Regional MLS DBA Stellar MLS. All Rights Reserved.
Bought with THE REAL ESTATE COLLECTION LLC
"My job is to find and attract mastery-based agents to the office, protect the culture, and make sure everyone is happy! "


