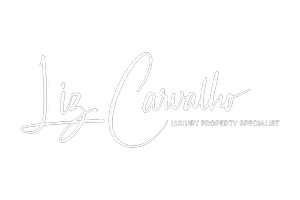$402,000
$405,000
0.7%For more information regarding the value of a property, please contact us for a free consultation.
4 Beds
2 Baths
2,112 SqFt
SOLD DATE : 05/07/2025
Key Details
Sold Price $402,000
Property Type Single Family Home
Sub Type Single Family Residence
Listing Status Sold
Purchase Type For Sale
Square Footage 2,112 sqft
Price per Sqft $190
Subdivision Deer Run Unit 12B
MLS Listing ID O6298799
Sold Date 05/07/25
Bedrooms 4
Full Baths 2
HOA Fees $22/ann
HOA Y/N Yes
Originating Board Stellar MLS
Annual Recurring Fee 270.0
Year Built 1988
Annual Tax Amount $4,874
Lot Size 4,791 Sqft
Acres 0.11
Property Sub-Type Single Family Residence
Property Description
Welcome to this well maintained former model home in the highly sought-after Deer Run community! Nestled in a neighborhood known for its top-rated schools, convenient access to major roadways, and close proximity to shopping, dining, and entertainment, this home is truly a must-see. Move-in ready, this 3BD/2BA also features a spacious bonus room, flex space, and a separate laundry/storage room. The open floor plan is filled with natural light streaming through large windows and skylights. Ceramic tile flooring flows throughout the home, complementing the spacious kitchen(all appliances included), family room, and dining area. Enjoy the privacy of a split-bedroom layout, with the primary suite tucked away at the back of the home—complete with a large walk-in closet and primary bath. The two additional bedrooms at the front of the home share a full bathroom, ideal for guests or family. Step outside to a screened and enclosed lanai, perfect for relaxing or entertaining while enjoying the outdoors. Additional highlights: Roof (2017) and HVAC (2023), offering added peace of mind.
Location
State FL
County Seminole
Community Deer Run Unit 12B
Area 32707 - Casselberry
Zoning PUD
Interior
Interior Features Ceiling Fans(s), Living Room/Dining Room Combo, Open Floorplan
Heating Central
Cooling Central Air
Flooring Carpet, Ceramic Tile
Fireplace false
Appliance Dishwasher, Disposal, Dryer, Microwave, Range, Refrigerator, Washer
Laundry Inside
Exterior
Exterior Feature Sliding Doors
Utilities Available BB/HS Internet Available, Cable Available, Electricity Connected, Public, Sewer Connected, Water Connected
Roof Type Shingle
Garage false
Private Pool No
Building
Entry Level One
Foundation Slab
Lot Size Range 0 to less than 1/4
Sewer Public Sewer
Water Public
Structure Type Block
New Construction false
Others
Pets Allowed Yes
Senior Community No
Ownership Fee Simple
Monthly Total Fees $22
Acceptable Financing Cash, Conventional, FHA, VA Loan
Membership Fee Required Required
Listing Terms Cash, Conventional, FHA, VA Loan
Special Listing Condition None
Read Less Info
Want to know what your home might be worth? Contact us for a FREE valuation!

Our team is ready to help you sell your home for the highest possible price ASAP

© 2025 My Florida Regional MLS DBA Stellar MLS. All Rights Reserved.
Bought with EXP REALTY LLC
"My job is to find and attract mastery-based agents to the office, protect the culture, and make sure everyone is happy! "


