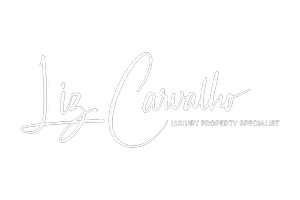$367,000
$359,900
2.0%For more information regarding the value of a property, please contact us for a free consultation.
3 Beds
2 Baths
1,264 SqFt
SOLD DATE : 05/06/2025
Key Details
Sold Price $367,000
Property Type Single Family Home
Sub Type Single Family Residence
Listing Status Sold
Purchase Type For Sale
Square Footage 1,264 sqft
Price per Sqft $290
Subdivision Wildewood Village Sub
MLS Listing ID TB8359457
Sold Date 05/06/25
Bedrooms 3
Full Baths 2
HOA Fees $20/ann
HOA Y/N Yes
Originating Board Stellar MLS
Annual Recurring Fee 240.0
Year Built 1991
Annual Tax Amount $5,438
Lot Size 5,227 Sqft
Acres 0.12
Lot Dimensions 55x95
Property Sub-Type Single Family Residence
Property Description
Discover a remarkable blend of comfort and convenience in one of Tampa's most sought-after zip codes. This solid block home features three bedrooms, two full baths, and an open-concept layout enhanced by easy-care ceramic tile floors throughout. The kitchen's efficient design offers ample counter space and quick access to the adjacent living and dining areas—ideal for both family gatherings and casual entertaining. A private primary suite provides a peaceful retreat, complete with a built-in closet and stylish ceramic-tiled bath. Step outside to enjoy the fenced backyard, perfect for pets or weekend barbecues, and appreciate the added bonus of low HOA fees. With its prime location near shopping, dining, and major roadways, this home offers an unbeatable value for anyone looking to be close to it all. Don't miss this turnkey opportunity—act fast and schedule your showing today.
Location
State FL
County Hillsborough
Community Wildewood Village Sub
Area 33624 - Tampa / Northdale
Zoning PD
Interior
Interior Features Ceiling Fans(s)
Heating Electric, Heat Pump
Cooling Central Air
Flooring Ceramic Tile
Fireplace false
Appliance Dishwasher, Dryer, Electric Water Heater, Range, Refrigerator, Washer
Laundry Inside, Laundry Closet
Exterior
Exterior Feature Sidewalk
Garage Spaces 1.0
Fence Vinyl
Utilities Available BB/HS Internet Available
Roof Type Shingle
Attached Garage true
Garage true
Private Pool No
Building
Story 1
Entry Level One
Foundation Slab
Lot Size Range 0 to less than 1/4
Sewer Public Sewer
Water Public
Structure Type Block
New Construction false
Schools
Elementary Schools Cannella-Hb
Middle Schools Pierce-Hb
High Schools Leto-Hb
Others
Pets Allowed Breed Restrictions, Yes
Senior Community No
Ownership Fee Simple
Monthly Total Fees $20
Acceptable Financing Cash, Conventional, FHA, VA Loan
Membership Fee Required Required
Listing Terms Cash, Conventional, FHA, VA Loan
Special Listing Condition None
Read Less Info
Want to know what your home might be worth? Contact us for a FREE valuation!

Our team is ready to help you sell your home for the highest possible price ASAP

© 2025 My Florida Regional MLS DBA Stellar MLS. All Rights Reserved.
Bought with PEOPLE'S CHOICE REALTY SVC LLC
"My job is to find and attract mastery-based agents to the office, protect the culture, and make sure everyone is happy! "


