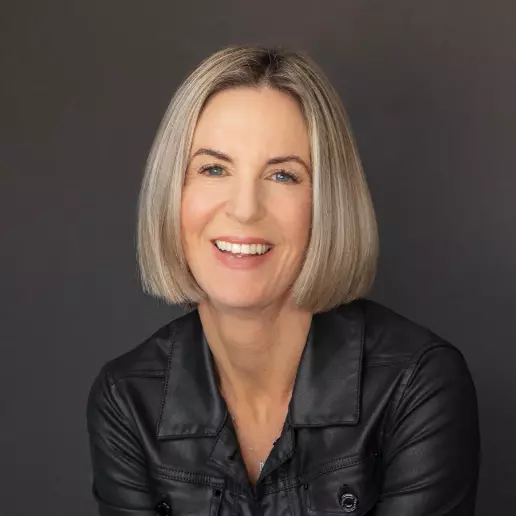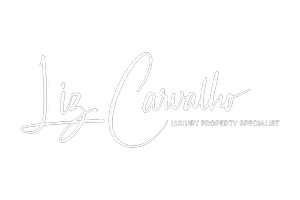$474,000
$472,900
0.2%For more information regarding the value of a property, please contact us for a free consultation.
4 Beds
4 Baths
2,980 SqFt
SOLD DATE : 12/04/2020
Key Details
Sold Price $474,000
Property Type Single Family Home
Sub Type Single Family Residence
Listing Status Sold
Purchase Type For Sale
Square Footage 2,980 sqft
Price per Sqft $159
Subdivision Mandalay Ph 1
MLS Listing ID A4477996
Sold Date 12/04/20
Bedrooms 4
Full Baths 3
Half Baths 1
HOA Fees $122/qua
HOA Y/N Yes
Annual Recurring Fee 1472.0
Year Built 2004
Annual Tax Amount $5,152
Lot Size 0.300 Acres
Acres 0.3
Property Sub-Type Single Family Residence
Property Description
Enjoy this wonderful 4 bedroom home with pool and lake views and a huge bonus room upstairs. This well maintained family home offers space to entertain your friends, family and guests. As you enter the home you will be greeted with beautiful views of the lake and pool area through the sliding doors off the formal living room. The floor plan offers a split plan with the master suite to your right. The master bathroom has new granite countertops and tiled shower. The spacious kitchen and family room leans well to entertaining and expanding your indoor and outdoor space with 2 sets of sliding doors out to the pool and lanai, highlighting the benefit of an oversized lot and lake views. The garage is spacious providing plenty of room for 3 cars – not to mention the chandelier that hangs proudly in the center! No CDD fees and Low HOA makes this an exceptional value in a gated community. Mandalay is an established neighborhood in a fantastic location with easy access to the UTC Shopping/Dining corridor, SRQ International Airport, great schools including Braden River High School, IMG Academy, Ringling College of Art & Design, University of South Florida, & Manatee Technical College, LECOM, New College and gorgeous Gulf Beaches are a short drive away!
Location
State FL
County Manatee
Community Mandalay Ph 1
Area 34203 - Bradenton/Braden River/Lakewood Rch
Zoning PDMU
Direction E
Rooms
Other Rooms Bonus Room, Den/Library/Office, Great Room, Inside Utility
Interior
Interior Features Ceiling Fans(s), Eat-in Kitchen, Solid Wood Cabinets, Window Treatments
Heating Central
Cooling Central Air
Flooring Ceramic Tile, Laminate, Tile
Furnishings Unfurnished
Fireplace false
Appliance Built-In Oven, Cooktop, Dishwasher, Disposal, Dryer, Electric Water Heater, Microwave, Refrigerator, Washer
Laundry Inside, Laundry Room
Exterior
Exterior Feature Irrigation System, Rain Gutters, Sliding Doors
Parking Features Driveway, Garage Door Opener
Garage Spaces 3.0
Fence Vinyl
Pool Gunite, In Ground, Screen Enclosure
Community Features Deed Restrictions, Gated, Irrigation-Reclaimed Water, Playground, Sidewalks
Utilities Available BB/HS Internet Available, Cable Available, Electricity Connected, Fire Hydrant, Public, Sewer Connected, Sprinkler Recycled, Street Lights, Water Connected
Amenities Available Playground, Vehicle Restrictions
View Y/N 1
View Garden, Trees/Woods, Water
Roof Type Concrete,Tile
Porch Covered, Deck, Enclosed, Patio, Screened
Attached Garage true
Garage true
Private Pool Yes
Building
Lot Description Sidewalk, Private
Story 2
Entry Level Two
Foundation Slab
Lot Size Range 1/4 to less than 1/2
Builder Name Ryland Homes
Sewer Public Sewer
Water Public
Architectural Style Florida
Structure Type Block,Stone,Stucco
New Construction false
Schools
Elementary Schools Tara Elementary
High Schools Braden River High
Others
Pets Allowed Yes
HOA Fee Include Other,Private Road
Senior Community No
Ownership Fee Simple
Monthly Total Fees $122
Acceptable Financing Cash, Conventional, FHA, VA Loan
Membership Fee Required Required
Listing Terms Cash, Conventional, FHA, VA Loan
Special Listing Condition None
Read Less Info
Want to know what your home might be worth? Contact us for a FREE valuation!

Our team is ready to help you sell your home for the highest possible price ASAP

© 2025 My Florida Regional MLS DBA Stellar MLS. All Rights Reserved.
Bought with COLDWELL BANKER REALTY
"My job is to find and attract mastery-based agents to the office, protect the culture, and make sure everyone is happy! "







