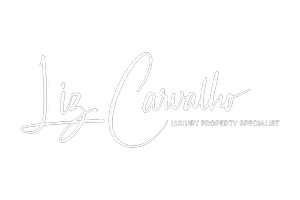
4 Beds
3 Baths
1,947 SqFt
4 Beds
3 Baths
1,947 SqFt
Key Details
Property Type Single Family Home
Sub Type Single Family Residence
Listing Status Active
Purchase Type For Sale
Square Footage 1,947 sqft
Price per Sqft $192
Subdivision Centennial Estates
MLS Listing ID W7880494
Bedrooms 4
Full Baths 3
HOA Fees $300/ann
HOA Y/N Yes
Annual Recurring Fee 300.0
Year Built 2005
Annual Tax Amount $2,574
Lot Size 0.450 Acres
Acres 0.45
Property Sub-Type Single Family Residence
Source Stellar MLS
Property Description
The Chef's Kitchen Boasts Abyss Black Quartz Countertops, Bar Seating, Brand New Appliances (2022), And Matching Cabinetry In The Laundry Room With Oversized Pantry And Wash Tank. The Home's Gas Features Include A Gas And Wood-Burning Fireplace, Instant Hot Water Heater, And Gas Hookups For An Outdoor Grill. There's Even A Water Hookup Ready For Your Future Outdoor Kitchen! Enjoy Not One, But Two Luxurious Master Suites—Each With French Doors To The Back Porch. The Primary Suite Features A Snail-Style Walk-In Shower, Counter-Height Dual Vanity, Two Walk-In Closets, And An Elegant Design. The Second Master Suite Offers A Walk-In Shower, While The Guest Bathroom Includes A Tub/Shower Combo. Additional Highlights Include A 120-Gallon Buried Propane Tank, New Roof (2025), Newer A/C (2021), And A Low HOA In An Exclusive Community Of Only 39 Estate-Style Homes. Plenty Of Room To Add A Pool, Detached Garage, Or Other Outdoor Amenities. Bring Your Boats, Campers, And Toys! Located Just Minutes From Centennial Elementary and Middle Schools. Enjoy Privacy, Views, And A Perfect Blend Of Comfort And Functionality In This Exceptional “House On The Hill”!
Location
State FL
County Pasco
Community Centennial Estates
Area 33525 - Dade City/Richland
Zoning R2
Rooms
Other Rooms Bonus Room, Den/Library/Office, Inside Utility, Interior In-Law Suite w/Private Entry
Interior
Interior Features Ceiling Fans(s), Eat-in Kitchen, High Ceilings, Open Floorplan, Primary Bedroom Main Floor, Split Bedroom, Stone Counters, Thermostat, Vaulted Ceiling(s), Walk-In Closet(s)
Heating Central
Cooling Central Air
Flooring Bamboo, Ceramic Tile
Fireplaces Type Gas, Living Room, Wood Burning
Fireplace true
Appliance Dishwasher, Disposal, Gas Water Heater, Microwave, Range, Refrigerator
Laundry Electric Dryer Hookup, Inside, Laundry Room, Washer Hookup
Exterior
Exterior Feature French Doors, Lighting, Private Mailbox, Rain Gutters
Garage Spaces 2.0
Community Features Street Lights
Utilities Available BB/HS Internet Available, Cable Available, Electricity Connected, Phone Available, Propane, Underground Utilities, Water Connected
Roof Type Shingle
Porch Front Porch, Patio, Rear Porch, Screened
Attached Garage true
Garage true
Private Pool No
Building
Lot Description In County, Level, Oversized Lot
Entry Level One
Foundation Slab
Lot Size Range 1/4 to less than 1/2
Sewer Septic Tank
Water Public
Architectural Style Ranch
Structure Type Block,Stucco
New Construction false
Schools
Elementary Schools Centennial Elementary-Po
Middle Schools Centennial Middle-Po
High Schools Pasco High-Po
Others
Pets Allowed Yes
Senior Community No
Ownership Fee Simple
Monthly Total Fees $25
Acceptable Financing Cash, Conventional, FHA, USDA Loan, VA Loan
Membership Fee Required Required
Listing Terms Cash, Conventional, FHA, USDA Loan, VA Loan
Special Listing Condition None
Virtual Tour https://www.zillow.com/view-imx/e237ce95-9362-4e3f-be08-8068eb9e178c?wl=true&setAttribution=mls&initialViewType=pano


"My job is to find and attract mastery-based agents to the office, protect the culture, and make sure everyone is happy! "







