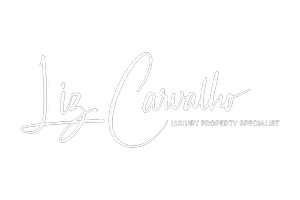
Bought with
4 Beds
2 Baths
2,191 SqFt
4 Beds
2 Baths
2,191 SqFt
Key Details
Property Type Single Family Home
Sub Type Single Family Residence
Listing Status Active
Purchase Type For Sale
Square Footage 2,191 sqft
Price per Sqft $278
Subdivision Tuska Ridge Unit 3
MLS Listing ID O6354991
Bedrooms 4
Full Baths 2
HOA Fees $90/qua
HOA Y/N Yes
Annual Recurring Fee 360.0
Year Built 2001
Annual Tax Amount $365
Lot Size 9,583 Sqft
Acres 0.22
Property Sub-Type Single Family Residence
Source Stellar MLS
Property Description
Step outside to a fenced backyard with a private salt-water pool and cabana, the perfect setup for Florida living year-round. Inside, open and airy spaces flow naturally, creating a home that's both functional and impressive.
Located in one of Oviedo's most desirable neighborhoods, you'll love the blend of convenience and community; walk to Target, restaurants, and local spots, with Oviedo on the Park and top-rated Seminole County schools just minutes away.
Modern, move-in ready, and rarely available in this price bracket.
Location
State FL
County Seminole
Community Tuska Ridge Unit 3
Area 32765 - Oviedo
Zoning R-1A
Interior
Interior Features Cathedral Ceiling(s), Ceiling Fans(s), High Ceilings, Open Floorplan, Primary Bedroom Main Floor, Stone Counters, Thermostat, Vaulted Ceiling(s), Walk-In Closet(s)
Heating Central, Electric
Cooling Central Air
Flooring Ceramic Tile
Furnishings Unfurnished
Fireplace false
Appliance Dishwasher, Disposal, Electric Water Heater, Ice Maker, Microwave, Range, Refrigerator
Laundry Electric Dryer Hookup, Inside, Laundry Room, Washer Hookup
Exterior
Exterior Feature Sidewalk, Storage
Parking Features Driveway, On Street
Garage Spaces 2.0
Fence Fenced, Vinyl
Pool Gunite, In Ground
Community Features Deed Restrictions, Sidewalks, Street Lights
Utilities Available BB/HS Internet Available, Cable Connected, Electricity Connected, Fiber Optics, Phone Available, Sewer Connected, Underground Utilities, Water Connected
Roof Type Shingle
Porch Rear Porch
Attached Garage true
Garage true
Private Pool Yes
Building
Lot Description Paved
Entry Level One
Foundation Slab
Lot Size Range 0 to less than 1/4
Sewer Public Sewer
Water None
Architectural Style Ranch
Structure Type Block
New Construction false
Schools
Elementary Schools Rainbow Elementary
Middle Schools Indian Trails Middle
High Schools Oviedo High
Others
Pets Allowed Cats OK, Dogs OK
Senior Community No
Ownership Fee Simple
Monthly Total Fees $30
Acceptable Financing Cash, Conventional, FHA, VA Loan
Membership Fee Required Required
Listing Terms Cash, Conventional, FHA, VA Loan
Special Listing Condition None
Virtual Tour https://orlandonest.com/1161-kerwood-cir


"My job is to find and attract mastery-based agents to the office, protect the culture, and make sure everyone is happy! "







