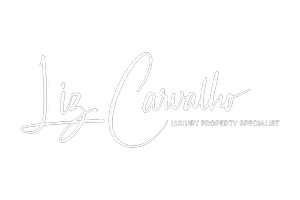
Bought with
3 Beds
3 Baths
2,266 SqFt
3 Beds
3 Baths
2,266 SqFt
Key Details
Property Type Single Family Home
Sub Type Single Family Residence
Listing Status Active
Purchase Type For Sale
Square Footage 2,266 sqft
Price per Sqft $200
Subdivision Solivita Ph 1-F Un 2
MLS Listing ID S5137945
Bedrooms 3
Full Baths 2
Half Baths 1
HOA Fees $276/mo
HOA Y/N Yes
Annual Recurring Fee 5304.24
Year Built 2018
Annual Tax Amount $4,800
Lot Size 6,534 Sqft
Acres 0.15
Property Sub-Type Single Family Residence
Source Stellar MLS
Property Description
Location
State FL
County Polk
Community Solivita Ph 1-F Un 2
Area 34759 - Kissimmee / Poinciana
Interior
Interior Features Ceiling Fans(s), Solid Wood Cabinets, Walk-In Closet(s)
Heating Central, Heat Pump
Cooling Central Air
Flooring Ceramic Tile
Fireplace false
Appliance Built-In Oven, Cooktop, Dishwasher, Disposal, Dryer, Electric Water Heater, Microwave, Refrigerator, Washer
Laundry Inside, Laundry Room
Exterior
Exterior Feature Lighting, Rain Gutters, Sliding Doors
Parking Features Driveway, Garage Door Opener, Golf Cart Garage
Garage Spaces 2.0
Community Features Association Recreation - Lease, Buyer Approval Required, Clubhouse, Deed Restrictions, Dog Park, Fitness Center, Gated Community - Guard, Golf Carts OK, Golf, Handicap Modified, Irrigation-Reclaimed Water, No Truck/RV/Motorcycle Parking, Park, Playground, Pool, Restaurant, Sidewalks, Special Community Restrictions, Tennis Court(s), Wheelchair Access, Street Lights
Utilities Available Electricity Connected, Fiber Optics, Fire Hydrant, Private, Public, Sewer Connected, Sprinkler Recycled, Underground Utilities, Water Connected
Amenities Available Basketball Court, Clubhouse, Elevator(s), Fence Restrictions, Fitness Center, Gated, Golf Course, Handicap Modified, Lobby Key Required, Park, Pickleball Court(s), Playground, Pool, Recreation Facilities, Sauna, Security, Shuffleboard Court, Spa/Hot Tub, Storage, Tennis Court(s), Trail(s), Vehicle Restrictions, Wheelchair Access
Roof Type Shingle
Porch Covered, Front Porch, Rear Porch
Attached Garage true
Garage true
Private Pool No
Building
Lot Description In County, Landscaped, Level, Paved, Private
Entry Level One
Foundation Slab
Lot Size Range 0 to less than 1/4
Builder Name AVATAR
Sewer Public Sewer
Water Public
Architectural Style Mediterranean
Structure Type Block,Stucco
New Construction false
Others
Pets Allowed Yes
HOA Fee Include Guard - 24 Hour,Pool,Internet,Maintenance Grounds,Private Road,Recreational Facilities,Security
Senior Community Yes
Pet Size Large (61-100 Lbs.)
Ownership Fee Simple
Monthly Total Fees $442
Acceptable Financing Cash, Conventional, FHA, USDA Loan, VA Loan
Membership Fee Required Required
Listing Terms Cash, Conventional, FHA, USDA Loan, VA Loan
Num of Pet 3
Special Listing Condition None
Virtual Tour https://realestate.febreframeworks.com/sites/okxwqpp/unbranded


"My job is to find and attract mastery-based agents to the office, protect the culture, and make sure everyone is happy! "







