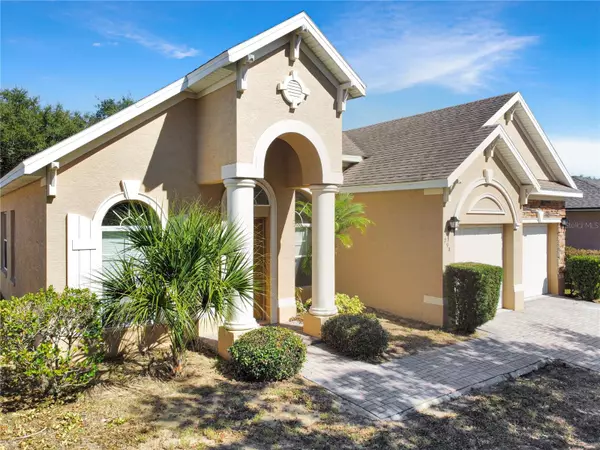
Bought with
3 Beds
2 Baths
2,106 SqFt
3 Beds
2 Baths
2,106 SqFt
Key Details
Property Type Single Family Home
Sub Type Single Family Residence
Listing Status Active
Purchase Type For Rent
Square Footage 2,106 sqft
Subdivision Tower View Estates
MLS Listing ID P4936934
Bedrooms 3
Full Baths 2
Construction Status Completed
HOA Y/N No
Year Built 2007
Lot Size 6,098 Sqft
Acres 0.14
Property Sub-Type Single Family Residence
Source Stellar MLS
Property Description
The primary suite offers a comfortable retreat with a garden tub, separate walk-in shower, dual sinks, and a private water closet. The additional bedrooms are generous in size and positioned for privacy. The indoor laundry area and 2-car garage add everyday convenience.
Located just minutes from US-27, Lowe's, shopping, dining, and local conveniences, with easy access to Davenport, Posner Park, and I-4.
Contact us to schedule your private showing!
Location
State FL
County Polk
Community Tower View Estates
Area 33844 - Haines City/Grenelefe
Direction W
Rooms
Other Rooms Den/Library/Office
Interior
Interior Features Ceiling Fans(s), High Ceilings, Open Floorplan, Primary Bedroom Main Floor, Thermostat
Heating Central
Cooling Central Air
Flooring Carpet, Ceramic Tile
Furnishings Unfurnished
Fireplace false
Appliance Dishwasher, Dryer, Microwave, Range, Refrigerator, Washer
Laundry Inside, Laundry Room
Exterior
Exterior Feature Lighting, Sidewalk, Sliding Doors
Garage Spaces 2.0
Fence Partial
Utilities Available BB/HS Internet Available, Cable Available, Electricity Available, Phone Available, Sewer Available, Water Available
Porch Rear Porch
Attached Garage true
Garage true
Private Pool No
Building
Lot Description Level, Sidewalk, Paved
Story 1
Entry Level One
Sewer Public Sewer
Water Public
New Construction false
Construction Status Completed
Schools
Elementary Schools Davenport Elem
Middle Schools Boone Middle
High Schools Ridge Community Senior High
Others
Pets Allowed Yes
Senior Community No
Membership Fee Required None
Num of Pet 2
Virtual Tour https://www.propertypanorama.com/instaview/stellar/P4936934


"My job is to find and attract mastery-based agents to the office, protect the culture, and make sure everyone is happy! "







