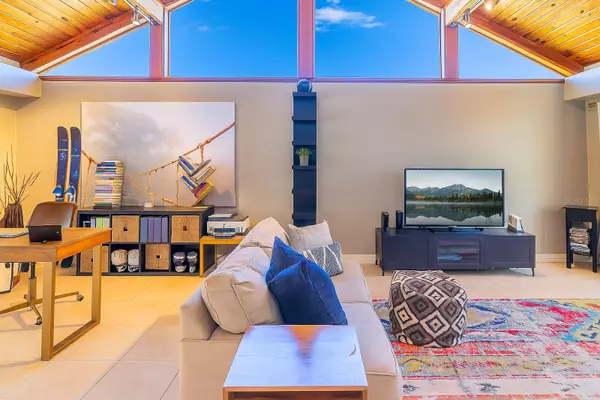
Bought with
3 Beds
3 Baths
2,575 SqFt
3 Beds
3 Baths
2,575 SqFt
Open House
Sat Nov 08, 11:00am - 2:00pm
Sun Nov 09, 12:00pm - 3:00pm
Key Details
Property Type Single Family Home
Sub Type Single Family Residence
Listing Status Active
Purchase Type For Sale
Square Footage 2,575 sqft
Price per Sqft $260
Subdivision Northwood Estates - Tr F
MLS Listing ID TB8443980
Bedrooms 3
Full Baths 2
Half Baths 1
HOA Y/N No
Year Built 1979
Annual Tax Amount $5,031
Lot Size 9,147 Sqft
Acres 0.21
Lot Dimensions 85x110
Property Sub-Type Single Family Residence
Source Stellar MLS
Property Description
Enjoy the incredible location near Enterprise Dog Park, Lake Chautauqua Park, Countryside Mall, charming downtown Safety Harbor, and within easy reach of both Tampa International and St. Pete–Clearwater airports—making this home the perfect blend of comfort, convenience, and Florida lifestyle.
Location
State FL
County Pinellas
Community Northwood Estates - Tr F
Area 33761 - Clearwater
Interior
Interior Features Cathedral Ceiling(s), Ceiling Fans(s), Eat-in Kitchen, High Ceilings, Living Room/Dining Room Combo, Open Floorplan, Primary Bedroom Main Floor, Solid Surface Counters, Solid Wood Cabinets, Thermostat, Vaulted Ceiling(s), Walk-In Closet(s), Window Treatments
Heating Central
Cooling Central Air
Flooring Ceramic Tile, Hardwood
Fireplaces Type Wood Burning
Fireplace true
Appliance Built-In Oven, Cooktop, Dishwasher, Disposal, Dryer, Microwave, Refrigerator, Washer
Laundry In Garage
Exterior
Exterior Feature Private Mailbox, Sidewalk, Sliding Doors
Garage Spaces 2.0
Pool In Ground
Utilities Available Cable Connected, Electricity Connected, Public, Sewer Connected, Water Connected
Roof Type Shingle
Attached Garage true
Garage true
Private Pool Yes
Building
Lot Description Landscaped
Story 2
Entry Level Two
Foundation Slab
Lot Size Range 0 to less than 1/4
Sewer Public Sewer
Water Public
Structure Type Frame,Wood Siding
New Construction false
Schools
Elementary Schools Leila G Davis Elementary-Pn
Middle Schools Safety Harbor Middle-Pn
High Schools Countryside High-Pn
Others
Pets Allowed Yes
Senior Community No
Ownership Fee Simple
Acceptable Financing Cash, Conventional, FHA, VA Loan
Listing Terms Cash, Conventional, FHA, VA Loan
Special Listing Condition None
Virtual Tour https://www.propertypanorama.com/instaview/stellar/TB8443980


"My job is to find and attract mastery-based agents to the office, protect the culture, and make sure everyone is happy! "







