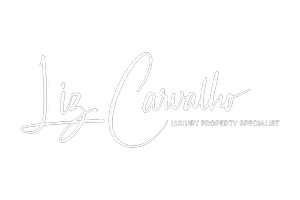
Bought with
4 Beds
2 Baths
1,396 SqFt
4 Beds
2 Baths
1,396 SqFt
Key Details
Property Type Single Family Home
Sub Type Single Family Residence
Listing Status Active
Purchase Type For Sale
Square Footage 1,396 sqft
Price per Sqft $225
Subdivision Timberleaf Village Lot 2 Ph 1
MLS Listing ID O6350955
Bedrooms 4
Full Baths 2
Construction Status Completed
HOA Y/N No
Year Built 1998
Annual Tax Amount $580
Lot Size 4,356 Sqft
Acres 0.1
Property Sub-Type Single Family Residence
Source Stellar MLS
Property Description
Lovely backyard offering space for a kitchen garden. With all that this home is offering plus close to the public transportation and Universal studios it's an easy decision for you to own than to rent. Hurry and call for your appointment today and be Home For The Holidays. Ask about Financing For first Time Buyers also!
Location
State FL
County Orange
Community Timberleaf Village Lot 2 Ph 1
Area 32811 - Orlando/Orlo Vista/Richmond Heights
Zoning PD/RP
Interior
Interior Features Ceiling Fans(s), Eat-in Kitchen, Primary Bedroom Main Floor, Split Bedroom, Tray Ceiling(s), Walk-In Closet(s)
Heating Central, Electric
Cooling Central Air
Flooring Ceramic Tile, Laminate
Fireplace false
Appliance Dishwasher, Electric Water Heater, Microwave, Range
Laundry Electric Dryer Hookup, In Garage, Washer Hookup
Exterior
Exterior Feature Sidewalk, Sliding Doors
Garage Spaces 2.0
Fence Wood
Utilities Available Cable Available, Public, Sewer Available, Sewer Connected
View Garden
Roof Type Shingle
Porch Covered, Front Porch
Attached Garage true
Garage true
Private Pool No
Building
Lot Description In County, Sloped, Paved
Entry Level Two
Foundation Slab
Lot Size Range 0 to less than 1/4
Sewer Public Sewer
Water Public
Architectural Style Contemporary, Patio Home
Structure Type Block,Stucco
New Construction false
Construction Status Completed
Schools
Elementary Schools Orlo Vista Elem
Middle Schools Carver Middle
High Schools Jones High
Others
Pets Allowed Yes
Senior Community No
Pet Size Medium (36-60 Lbs.)
Ownership Fee Simple
Acceptable Financing Cash, Conventional, FHA, VA Loan
Membership Fee Required None
Listing Terms Cash, Conventional, FHA, VA Loan
Num of Pet 2
Special Listing Condition None


"My job is to find and attract mastery-based agents to the office, protect the culture, and make sure everyone is happy! "


