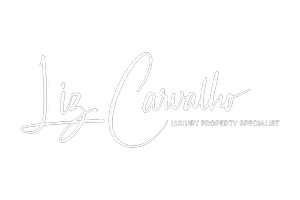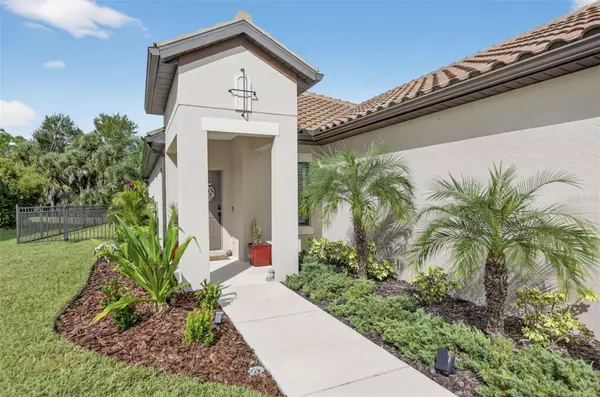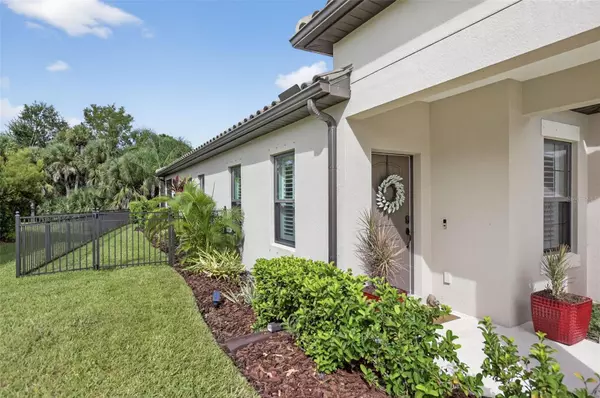
3 Beds
2 Baths
1,683 SqFt
3 Beds
2 Baths
1,683 SqFt
Key Details
Property Type Single Family Home
Sub Type Single Family Residence
Listing Status Active
Purchase Type For Sale
Square Footage 1,683 sqft
Price per Sqft $320
Subdivision Vicenza Ph 1
MLS Listing ID N6140608
Bedrooms 3
Full Baths 2
HOA Fees $163/mo
HOA Y/N Yes
Annual Recurring Fee 1956.0
Year Built 2021
Annual Tax Amount $5,626
Lot Size 8,712 Sqft
Acres 0.2
Property Sub-Type Single Family Residence
Source Stellar MLS
Property Description
Discover modern elegance in this beautifully crafted 3-bedroom, 2-bath home, designed with an open-concept layout perfect for entertaining. This gem boasts exquisite details like crown molding, a coffered ceiling with custom woodworking, and plantation shutters throughout the living area. The gourmet kitchen shines with quartz countertops, upgraded backsplash with custom glass cabinets, gas cooking for the chef in the family, all complemented by upgraded tile flooring in neutral grey tones to complete the list. Relax in the extended lanai with sealed pavers and an outdoor kitchen, ideal for al fresco dining on your premium, fenced-in lot with professional landscaping.
Additional highlights include a den/study with a stylish barn door, upgraded carpet in two bedrooms, ceiling fans throughout, and all rooms cable-ready. Enjoy peace of mind with gutters, a home security system, remaining transferable HVAC warranty plus an extended garage with epoxy flooring. Located close to the amenity center, this tiled roof home is not in a flood zone, has low HOA fees, and no CDD. Don't miss this opportunity to own a meticulously upgraded home built for comfort and style! #DreamHome #ForSale
Location
State FL
County Sarasota
Community Vicenza Ph 1
Area 34275 - Nokomis/North Venice
Zoning PUD
Interior
Interior Features Ceiling Fans(s), Crown Molding, Eat-in Kitchen, Kitchen/Family Room Combo, Open Floorplan, Primary Bedroom Main Floor, Solid Wood Cabinets, Stone Counters, Walk-In Closet(s), Window Treatments
Heating Electric
Cooling Central Air
Flooring Carpet, Tile
Fireplace false
Appliance Dishwasher, Disposal, Dryer, Electric Water Heater, Microwave, Range, Refrigerator, Washer
Laundry Laundry Room
Exterior
Exterior Feature Hurricane Shutters
Garage Spaces 2.0
Community Features Deed Restrictions, Pool
Utilities Available Cable Connected, Electricity Connected, Sewer Connected, Water Connected
Amenities Available Clubhouse, Fence Restrictions, Pool, Recreation Facilities
Roof Type Tile
Attached Garage true
Garage true
Private Pool No
Building
Story 1
Entry Level One
Foundation Slab
Lot Size Range 0 to less than 1/4
Sewer Public Sewer
Water None
Structure Type Block,Stucco
New Construction false
Others
Pets Allowed Yes
Senior Community No
Ownership Fee Simple
Monthly Total Fees $163
Membership Fee Required Required
Special Listing Condition None
Virtual Tour https://www.zillow.com/view-imx/0d4e3bf9-cf4d-4d20-9cf4-40c2950dea3b?setAttribution=mls&wl=true&initialViewType=pano&utm_source=dashboard


"My job is to find and attract mastery-based agents to the office, protect the culture, and make sure everyone is happy! "







