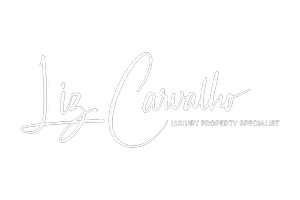
3 Beds
2 Baths
1,681 SqFt
3 Beds
2 Baths
1,681 SqFt
Key Details
Property Type Single Family Home
Sub Type Single Family Residence
Listing Status Active
Purchase Type For Sale
Square Footage 1,681 sqft
Price per Sqft $336
Subdivision Latitude/Daytona Beach Ph 5
MLS Listing ID O6344382
Bedrooms 3
Full Baths 2
HOA Fees $343/mo
HOA Y/N Yes
Annual Recurring Fee 4122.48
Year Built 2022
Annual Tax Amount $7,353
Lot Size 6,969 Sqft
Acres 0.16
Property Sub-Type Single Family Residence
Source Stellar MLS
Property Description
Location
State FL
County Volusia
Community Latitude/Daytona Beach Ph 5
Area 32124 - Daytona Beach
Zoning RSF
Interior
Interior Features Ceiling Fans(s), Chair Rail, Coffered Ceiling(s), Crown Molding, Eat-in Kitchen, High Ceilings, Open Floorplan, Solid Surface Counters, Split Bedroom, Thermostat, Walk-In Closet(s)
Heating Central, Electric
Cooling Central Air
Flooring Carpet, Ceramic Tile, Laminate
Fireplace false
Appliance Dishwasher, Disposal, Microwave, Range, Refrigerator, Tankless Water Heater
Laundry Electric Dryer Hookup, Inside, Washer Hookup
Exterior
Exterior Feature Lighting, Rain Gutters, Sliding Doors
Parking Features Driveway, Garage Door Opener
Garage Spaces 2.0
Community Features Buyer Approval Required, Clubhouse, Community Mailbox, Deed Restrictions, Dog Park, Fitness Center, Gated Community - Guard, Golf Carts OK, Handicap Modified, No Truck/RV/Motorcycle Parking, Park, Pool, Racquetball, Restaurant, Sidewalks, Special Community Restrictions, Tennis Court(s), Wheelchair Access, Street Lights
Utilities Available BB/HS Internet Available, Cable Available, Natural Gas Connected, Phone Available, Sewer Connected, Water Connected
Roof Type Shingle
Porch Patio, Screened
Attached Garage true
Garage true
Private Pool No
Building
Entry Level One
Foundation Slab
Lot Size Range 0 to less than 1/4
Sewer Public Sewer
Water Public
Structure Type Block,Stucco
New Construction false
Schools
Elementary Schools Champion Elementary School
Middle Schools David C Hinson Sr Middle
High Schools Mainland High School
Others
Pets Allowed Breed Restrictions, Number Limit, Yes
HOA Fee Include Common Area Taxes,Pool,Maintenance Grounds,Private Road,Recreational Facilities
Senior Community Yes
Ownership Fee Simple
Monthly Total Fees $343
Acceptable Financing Cash, Conventional, FHA, VA Loan
Membership Fee Required Required
Listing Terms Cash, Conventional, FHA, VA Loan
Num of Pet 3
Special Listing Condition None
Virtual Tour https://www.zillow.com/view-3d-home/4056d77d-7aaa-4525-b55e-7f9d393d7e91?setAttribution=mls&wl=true&utm_source=dashboard


"My job is to find and attract mastery-based agents to the office, protect the culture, and make sure everyone is happy! "







