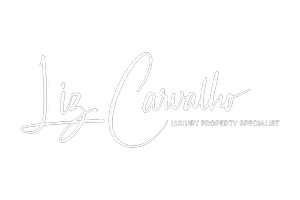
3 Beds
3 Baths
1,523 SqFt
3 Beds
3 Baths
1,523 SqFt
Key Details
Property Type Single Family Home
Sub Type Single Family Residence
Listing Status Active
Purchase Type For Rent
Square Footage 1,523 sqft
Subdivision Remington Prcl J
MLS Listing ID O6345077
Bedrooms 3
Full Baths 2
Half Baths 1
HOA Y/N No
Year Built 2001
Lot Size 4,356 Sqft
Acres 0.1
Property Sub-Type Single Family Residence
Source Stellar MLS
Property Description
Welcome to this stunning lakefront home located in the highly desirable Remington Golf Club community. The property features a grand two-story entryway with soaring ceilings that opens into a spacious and inviting living room. The open-concept kitchen, complete with a large granite island, seamlessly overlooks the expansive living and dining areas—perfect for entertaining.
Enjoy breathtaking lake views from the master bedroom as well as from the screened-in lanai, offering the ideal setting for relaxing evenings. This home includes three beautifully remodeled bathrooms, tile flooring throughout (no carpet), and modern finishes for a fresh, clean look.
This move-in ready home is a must-see! Don't miss the opportunity—schedule your showing today!
Location
State FL
County Osceola
Community Remington Prcl J
Area 34744 - Kissimmee
Rooms
Other Rooms Family Room
Interior
Interior Features Ceiling Fans(s), Living Room/Dining Room Combo, Open Floorplan, PrimaryBedroom Upstairs, Thermostat
Heating Central
Cooling Central Air
Flooring Tile
Furnishings Unfurnished
Fireplace false
Appliance Cooktop, Dryer, Electric Water Heater, Microwave, Range Hood, Refrigerator, Washer
Laundry Laundry Closet
Exterior
Exterior Feature Sidewalk
Garage Spaces 2.0
Community Features Clubhouse, Fitness Center, Golf Carts OK, Golf, Park, Playground, Pool, Restaurant, Sidewalks, Tennis Court(s)
Utilities Available Electricity Available, Public, Sewer Available, Sewer Connected
Amenities Available Cable TV, Clubhouse, Fence Restrictions, Fitness Center, Gated, Golf Course, Pickleball Court(s), Playground, Pool, Recreation Facilities, Tennis Court(s)
Waterfront Description Lake Front
View Y/N Yes
Water Access Yes
Water Access Desc Lake
View Water
Porch Covered, Rear Porch
Attached Garage true
Garage true
Private Pool No
Building
Lot Description Private, Sidewalk, Sloped, Paved
Story 2
Entry Level Two
Sewer Public Sewer
Water Public
New Construction false
Schools
Elementary Schools Partin Settlement Elem
Middle Schools Neptune Middle (6-8)
High Schools Gateway High School (9 12)
Others
Pets Allowed Cats OK, Dogs OK, Yes
Senior Community No
Membership Fee Required None
Num of Pet 1
Virtual Tour https://www.propertypanorama.com/instaview/stellar/O6345077


"My job is to find and attract mastery-based agents to the office, protect the culture, and make sure everyone is happy! "







