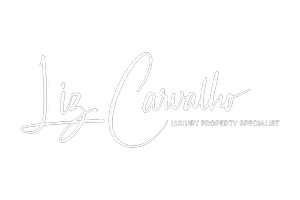4 Beds
3 Baths
2,700 SqFt
4 Beds
3 Baths
2,700 SqFt
Open House
Sat Aug 30, 11:00am - 2:00pm
Key Details
Property Type Single Family Home
Sub Type Single Family Residence
Listing Status Active
Purchase Type For Sale
Square Footage 2,700 sqft
Price per Sqft $361
Subdivision Meadowbrook Estates
MLS Listing ID TB8422523
Bedrooms 4
Full Baths 3
Construction Status Completed
HOA Y/N No
Year Built 2002
Annual Tax Amount $7,055
Lot Size 1.010 Acres
Acres 1.01
Property Sub-Type Single Family Residence
Source Stellar MLS
Property Description
Some highlights of this home are as follows:
New roof, lanai pool screen and cables, and gutter guards in 2025.
Solar panel system (owned), installed ~2023.
Spacious 4 bedroom, 3 bathroom home with 10 ft ceilings and upgraded crown and baseboards.
New custom knotty cherry wood kitchen with KitchenAid stainless steel appliances and upscale granite (2021).
Master bedroom has hardwood flooring (2023), three additional bedrooms are carpeted (2021), ceramic tile in all other areas of the house.
In-ground (owned) 250 gallon propane tank runs gas range, Renai tankless hot water heater, clothes dryer and pool heater.
Detached custom 12x20 tall workshop (with upgrades) and loft storage (2023).
Complete hurricane shutter system. Hook-up for portable generator added in 2024.
Professionally installed security system (2021) with hard wired window/doors and glass break. Driveway gate with a mag lock added for security, controllable via app on phone. Separate alarm system hardwired for doors and windows leading to pool area.
New septic system leach field and upgraded service for septic system (2023).
Zoned agricultural/residential (AR1)...horses welcome. Flood zone "X".
Full irrigation system with 9 zones controllable via app on phone.
Ask about the possibility of a private "mini suite" within the home.
And, so much more! Call for your private tour. Offered for $974,999
Location
State FL
County Pasco
Community Meadowbrook Estates
Area 33558 - Lutz
Zoning AR1
Interior
Interior Features Ceiling Fans(s), Crown Molding, Eat-in Kitchen, High Ceilings, In Wall Pest System, Kitchen/Family Room Combo, Open Floorplan, Primary Bedroom Main Floor, Solid Wood Cabinets, Thermostat, Vaulted Ceiling(s), Walk-In Closet(s), Window Treatments
Heating Electric, Propane, Zoned
Cooling Central Air, Zoned
Flooring Carpet, Ceramic Tile, Hardwood
Fireplaces Type Family Room, Living Room
Furnishings Unfurnished
Fireplace true
Appliance Cooktop, Dishwasher, Disposal, Dryer, Exhaust Fan, Gas Water Heater, Kitchen Reverse Osmosis System, Microwave, Range, Range Hood, Refrigerator, Tankless Water Heater, Washer, Water Softener
Laundry Gas Dryer Hookup, Inside, Laundry Room, Washer Hookup
Exterior
Exterior Feature French Doors, Hurricane Shutters, Private Mailbox, Rain Gutters, Sliding Doors
Parking Features Garage Door Opener
Garage Spaces 3.0
Fence Fenced
Pool Auto Cleaner, Heated, In Ground, Lighting, Outside Bath Access, Pool Alarm, Pool Sweep, Screen Enclosure
Community Features Horses Allowed
Utilities Available Cable Available, Cable Connected, Electricity Available, Electricity Connected, Phone Available, Propane, Underground Utilities, Water Available
Roof Type Shingle
Porch Covered, Front Porch, Patio, Screened
Attached Garage true
Garage true
Private Pool Yes
Building
Lot Description Corner Lot, Landscaped, Street Dead-End, Paved, Zoned for Horses
Entry Level One
Foundation Slab
Lot Size Range 1 to less than 2
Sewer Septic Tank
Water Well
Architectural Style Florida
Structure Type Block,Stucco
New Construction false
Construction Status Completed
Schools
Elementary Schools Bexley Elementary School
Middle Schools Charles S. Rushe Middle-Po
High Schools Sunlake High School-Po
Others
Pets Allowed Cats OK, Dogs OK
Senior Community No
Ownership Fee Simple
Acceptable Financing Cash, Conventional, VA Loan
Listing Terms Cash, Conventional, VA Loan
Special Listing Condition None

"My job is to find and attract mastery-based agents to the office, protect the culture, and make sure everyone is happy! "







