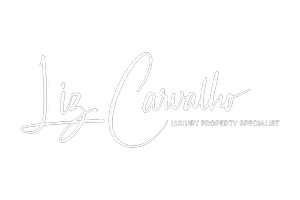2 Beds
3 Baths
1,491 SqFt
2 Beds
3 Baths
1,491 SqFt
Key Details
Property Type Townhouse
Sub Type Townhouse
Listing Status Active
Purchase Type For Sale
Square Footage 1,491 sqft
Price per Sqft $174
Subdivision Hawks Point Ph 1C Lot 5 Block 19
MLS Listing ID TB8414509
Bedrooms 2
Full Baths 2
Half Baths 1
HOA Fees $647/qua
HOA Y/N Yes
Annual Recurring Fee 2588.0
Year Built 2008
Lot Size 1,742 Sqft
Acres 0.04
Property Sub-Type Townhouse
Source Stellar MLS
Property Description
Location
State FL
County Hillsborough
Community Hawks Point Ph 1C Lot 5 Block 19
Area 33570 - Ruskin/Apollo Beach
Zoning PD
Interior
Interior Features Ceiling Fans(s), In Wall Pest System, Kitchen/Family Room Combo, Open Floorplan, Primary Bedroom Main Floor
Heating Central
Cooling Central Air
Flooring Carpet, Tile
Fireplace false
Appliance Disposal
Laundry Laundry Room
Exterior
Exterior Feature Hurricane Shutters, Sidewalk, Sliding Doors
Garage Spaces 1.0
Community Features Pool
Utilities Available Cable Available, Electricity Available, Electricity Connected, Water Available, Water Connected
Roof Type Shingle
Attached Garage true
Garage true
Private Pool No
Building
Story 2
Entry Level Two
Foundation Slab
Lot Size Range 0 to less than 1/4
Sewer Public Sewer
Water None
Structure Type Block
New Construction false
Schools
Elementary Schools Cypress Creek-Hb
Middle Schools Shields-Hb
High Schools Lennard-Hb
Others
Pets Allowed Yes
HOA Fee Include Pool
Senior Community No
Ownership Fee Simple
Monthly Total Fees $215
Membership Fee Required Required
Special Listing Condition None

"My job is to find and attract mastery-based agents to the office, protect the culture, and make sure everyone is happy! "







