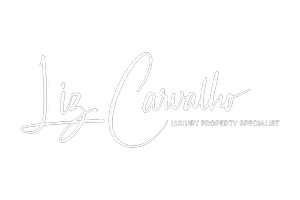4 Beds
3 Baths
3,356 SqFt
4 Beds
3 Baths
3,356 SqFt
Key Details
Property Type Single Family Home
Sub Type Single Family Residence
Listing Status Active
Purchase Type For Sale
Square Footage 3,356 sqft
Price per Sqft $223
Subdivision Hillside
MLS Listing ID TB8414036
Bedrooms 4
Full Baths 3
HOA Fees $600/ann
HOA Y/N Yes
Annual Recurring Fee 600.0
Year Built 2005
Annual Tax Amount $11,251
Lot Size 0.330 Acres
Acres 0.33
Lot Dimensions 90x162
Property Sub-Type Single Family Residence
Source Stellar MLS
Property Description
Welcome to this beautifully designed, single-story saltwater pool home located in the sought-after Hillside neighborhood of Brandon. Boasting 3,356 square feet of thoughtfully planned living space, this spacious residence features 4 bedrooms, 3 full bathrooms, an office/den, and a versatile bonus room—perfect for use as a fifth bedroom, media room, gym, or playroom.
Enjoy the privacy of a split-bedroom floor plan, with the expansive master suite situated on one side of the home and the additional bedrooms on the opposite side—ideal for families or guests seeking their own space.
Step outside to your own private backyard retreat, complete with a screened-in, inground saltwater pool—perfect for year-round relaxation or entertaining. The 3-car garage offers abundant storage and parking, while the extended private driveway enhances curb appeal and adds a sense of seclusion.
Whether you're hosting family gatherings or unwinding in peace, this home offers the perfect blend of space, comfort, and location.
Don't miss your chance to own this exceptional property—schedule your showing today!
Location
State FL
County Hillsborough
Community Hillside
Area 33511 - Brandon
Zoning RSC-3
Rooms
Other Rooms Bonus Room, Den/Library/Office
Interior
Interior Features Ceiling Fans(s), Kitchen/Family Room Combo, Primary Bedroom Main Floor
Heating Central
Cooling Central Air
Flooring Carpet, Ceramic Tile
Fireplace false
Appliance Built-In Oven, Cooktop, Dishwasher, Disposal, Dryer, Microwave, Washer
Laundry Laundry Room
Exterior
Exterior Feature Private Mailbox, Sidewalk
Garage Spaces 3.0
Pool Auto Cleaner, Screen Enclosure
Community Features Street Lights
Utilities Available BB/HS Internet Available, Cable Connected, Electricity Connected, Public, Sewer Connected, Water Connected
Roof Type Shingle
Attached Garage true
Garage true
Private Pool Yes
Building
Story 1
Entry Level One
Foundation Block
Lot Size Range 1/4 to less than 1/2
Sewer Public Sewer
Water Public
Structure Type Block,Stucco
New Construction false
Schools
Elementary Schools Brooker-Hb
Middle Schools Burns-Hb
High Schools Bloomingdale-Hb
Others
Pets Allowed Cats OK, Dogs OK
Senior Community No
Ownership Fee Simple
Monthly Total Fees $50
Acceptable Financing Cash, Conventional, FHA, VA Loan
Membership Fee Required Required
Listing Terms Cash, Conventional, FHA, VA Loan
Special Listing Condition None

"My job is to find and attract mastery-based agents to the office, protect the culture, and make sure everyone is happy! "


