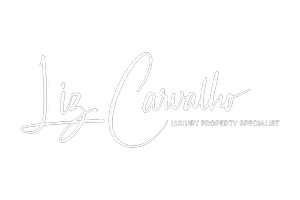2 Beds
2 Baths
1,044 SqFt
2 Beds
2 Baths
1,044 SqFt
Key Details
Property Type Condo
Sub Type Condominium
Listing Status Active
Purchase Type For Sale
Square Footage 1,044 sqft
Price per Sqft $201
Subdivision Nelson Place Condo
MLS Listing ID TB8414028
Bedrooms 2
Full Baths 2
Condo Fees $622
HOA Y/N No
Annual Recurring Fee 7464.0
Year Built 1984
Annual Tax Amount $614
Lot Size 0.430 Acres
Acres 0.43
Property Sub-Type Condominium
Source Stellar MLS
Property Description
Location
State FL
County Pinellas
Community Nelson Place Condo
Area 33756 - Clearwater/Belleair
Zoning 0430
Rooms
Other Rooms Florida Room, Inside Utility
Interior
Interior Features Ceiling Fans(s), Living Room/Dining Room Combo, Open Floorplan, Vaulted Ceiling(s), Walk-In Closet(s)
Heating Central, Electric
Cooling Central Air
Flooring Vinyl
Furnishings Negotiable
Fireplace false
Appliance Dishwasher, Disposal, Dryer, Electric Water Heater, Microwave, Range, Refrigerator, Washer, Water Softener
Laundry Inside, Laundry Closet
Exterior
Exterior Feature Lighting, Sidewalk
Parking Features Assigned, Guest
Fence Vinyl
Pool Gunite, Heated, In Ground, Lighting, Tile
Community Features Buyer Approval Required, Deed Restrictions, Pool, Sidewalks, Street Lights
Utilities Available BB/HS Internet Available, Cable Available, Electricity Connected, Public, Sewer Connected, Water Connected
Amenities Available Cable TV, Pool
View Garden
Roof Type Shingle
Porch Patio
Garage false
Private Pool No
Building
Lot Description City Limits, Landscaped, Near Public Transit, Sidewalk, Paved
Story 1
Entry Level One
Foundation Slab
Lot Size Range 1/4 to less than 1/2
Sewer Public Sewer
Water Public
Structure Type Block,Stucco
New Construction false
Others
Pets Allowed Cats OK, Number Limit
HOA Fee Include Cable TV,Common Area Taxes,Pool,Escrow Reserves Fund,Insurance,Internet,Maintenance Structure,Maintenance Grounds,Management,Sewer,Trash,Water
Senior Community Yes
Ownership Condominium
Monthly Total Fees $622
Acceptable Financing Cash, Conventional
Membership Fee Required None
Listing Terms Cash, Conventional
Num of Pet 1
Special Listing Condition None
Virtual Tour https://www.propertypanorama.com/instaview/stellar/TB8414028

"My job is to find and attract mastery-based agents to the office, protect the culture, and make sure everyone is happy! "







