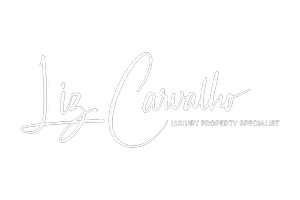2 Beds
3 Baths
1,199 SqFt
2 Beds
3 Baths
1,199 SqFt
Key Details
Property Type Condo
Sub Type Condominium
Listing Status Active
Purchase Type For Rent
Square Footage 1,199 sqft
Subdivision Oakbrook Village
MLS Listing ID OM704899
Bedrooms 2
Full Baths 2
Half Baths 1
HOA Y/N No
Year Built 1986
Lot Size 1,306 Sqft
Acres 0.03
Property Sub-Type Condominium
Source Stellar MLS
Property Description
Location
State FL
County Marion
Community Oakbrook Village
Area 34470 - Ocala
Interior
Interior Features Ceiling Fans(s), Eat-in Kitchen, L Dining, Primary Bedroom Main Floor
Heating Central
Cooling Central Air
Flooring Tile
Furnishings Unfurnished
Fireplace false
Appliance Dishwasher, Dryer, Electric Water Heater, Range, Refrigerator, Washer
Laundry Inside, Laundry Closet
Exterior
Exterior Feature Other
Garage Spaces 1.0
Community Features Buyer Approval Required, Clubhouse, Community Mailbox, Gated Community - No Guard, Pool
Utilities Available Electricity Connected, Public, Underground Utilities, Water Connected
Amenities Available Clubhouse, Gated, Maintenance, Pool
Porch Front Porch, Rear Porch
Attached Garage false
Garage true
Private Pool No
Building
Story 1
Entry Level One
Sewer Public Sewer
Water Public
New Construction false
Others
Pets Allowed Yes
Senior Community No
Membership Fee Required Required
Virtual Tour https://www.propertypanorama.com/instaview/stellar/OM704899

"My job is to find and attract mastery-based agents to the office, protect the culture, and make sure everyone is happy! "







