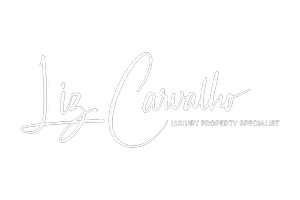3 Beds
2 Baths
1,765 SqFt
3 Beds
2 Baths
1,765 SqFt
OPEN HOUSE
Sat May 10, 11:30am - 1:30pm
Key Details
Property Type Single Family Home
Sub Type Single Family Residence
Listing Status Active
Purchase Type For Sale
Square Footage 1,765 sqft
Price per Sqft $291
Subdivision Starkey Ranch Village 1 Ph 3
MLS Listing ID W7875228
Bedrooms 3
Full Baths 2
HOA Y/N No
Originating Board Stellar MLS
Annual Recurring Fee 85.0
Year Built 2018
Annual Tax Amount $3,956
Lot Size 6,098 Sqft
Acres 0.14
Property Sub-Type Single Family Residence
Property Description
Location
State FL
County Pasco
Community Starkey Ranch Village 1 Ph 3
Area 33556 - Odessa
Zoning MPUD
Rooms
Other Rooms Den/Library/Office, Formal Dining Room Separate, Great Room, Inside Utility
Interior
Interior Features Ceiling Fans(s), Crown Molding, Eat-in Kitchen, High Ceilings, In Wall Pest System, Open Floorplan, Primary Bedroom Main Floor, Solid Wood Cabinets, Split Bedroom, Stone Counters, Thermostat, Walk-In Closet(s), Window Treatments
Heating Central, Electric
Cooling Central Air
Flooring Carpet, Tile
Furnishings Unfurnished
Fireplace false
Appliance Built-In Oven, Convection Oven, Cooktop, Dishwasher, Disposal, Dryer, Gas Water Heater, Microwave, Refrigerator, Tankless Water Heater, Washer, Water Softener
Laundry Electric Dryer Hookup, Gas Dryer Hookup, Inside, Laundry Room, Washer Hookup
Exterior
Exterior Feature Garden, Hurricane Shutters, Lighting, Rain Gutters, Sidewalk, Sliding Doors
Garage Spaces 2.0
Community Features Association Recreation - Owned, Clubhouse, Community Mailbox, Deed Restrictions, Dog Park, Irrigation-Reclaimed Water, Park, Playground, Pool, Sidewalks, Special Community Restrictions, Tennis Court(s), Street Lights
Utilities Available BB/HS Internet Available, Cable Connected, Electricity Connected, Fiber Optics, Fire Hydrant, Natural Gas Connected, Public, Sewer Connected, Sprinkler Recycled, Underground Utilities, Water Connected
Amenities Available Clubhouse, Fence Restrictions, Park, Playground, Pool, Tennis Court(s), Trail(s), Vehicle Restrictions
View Garden
Roof Type Shingle
Porch Covered, Front Porch, Porch, Rear Porch, Screened
Attached Garage true
Garage true
Private Pool No
Building
Lot Description Cleared, Corner Lot, In County, Irregular Lot, Landscaped, Level, Oversized Lot, Private, Sidewalk, Street Dead-End, Paved
Story 1
Entry Level One
Foundation Slab
Lot Size Range 0 to less than 1/4
Builder Name MI HOMES
Sewer Public Sewer
Water Public
Architectural Style Craftsman, Ranch
Structure Type Block,HardiPlank Type,Stone,Stucco
New Construction false
Schools
Elementary Schools Starkey Ranch K-8
Middle Schools Starkey Ranch K-8
High Schools River Ridge High-Po
Others
Pets Allowed Yes
HOA Fee Include Common Area Taxes,Pool,Escrow Reserves Fund,Fidelity Bond,Management,Recreational Facilities
Senior Community No
Ownership Fee Simple
Monthly Total Fees $7
Acceptable Financing Cash, Conventional, FHA, USDA Loan, VA Loan
Listing Terms Cash, Conventional, FHA, USDA Loan, VA Loan
Special Listing Condition None
Virtual Tour https://bit.ly/3056Abrams

"My job is to find and attract mastery-based agents to the office, protect the culture, and make sure everyone is happy! "







