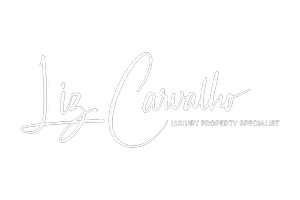4 Beds
2 Baths
1,833 SqFt
4 Beds
2 Baths
1,833 SqFt
Key Details
Property Type Single Family Home
Sub Type Single Family Residence
Listing Status Active
Purchase Type For Sale
Square Footage 1,833 sqft
Price per Sqft $171
Subdivision Marion Oaks 09
MLS Listing ID O6307030
Bedrooms 4
Full Baths 2
Construction Status Completed
HOA Y/N No
Originating Board Stellar MLS
Year Built 2025
Annual Tax Amount $340
Lot Size 0.300 Acres
Acres 0.3
Property Sub-Type Single Family Residence
Property Description
One or more photos has been virtually staged. This stunning new construction offers the perfect blend of quality, comfort, and style — with no carpet in sight!
Featuring 4 spacious bedrooms and 2 full bathrooms, this thoughtfully designed home boasts an open floor plan that flows effortlessly through the living, dining, and kitchen areas. The gourmet kitchen is a true highlight, complete with soft-close solid wood cabinets, porcelain tile, and top-tier stainless steel appliances — including refrigerator, stove, microwave, dishwasher, washer, and dryer – all included!
Enjoy the beauty and durability of wood-look vinyl flooring throughout, creating a warm and inviting space that's also easy to maintain. The primary suite is a private retreat, featuring double sinks, elegant fixtures, premium cabinetry, and a his-and-hers walk-in closet.
Additional perks include a 2-car garage with an automatic door, energy-efficient systems, and builder warranties that give you peace of mind.
Whether you're investing or planting roots, this home offers exceptional value in a growing community.
Move-in ready and built to impress — don't miss out on making this Ocala gem your own!
Location
State FL
County Marion
Community Marion Oaks 09
Area 34473 - Ocala
Zoning R1
Interior
Interior Features Kitchen/Family Room Combo, Living Room/Dining Room Combo, Open Floorplan, Primary Bedroom Main Floor, Walk-In Closet(s)
Heating Central
Cooling Central Air
Flooring Ceramic Tile, Vinyl
Fireplace false
Appliance Dishwasher, Disposal, Freezer, Microwave, Range, Refrigerator
Laundry Laundry Room
Exterior
Exterior Feature Garden, Sidewalk
Garage Spaces 2.0
Utilities Available Electricity Connected, Sewer Connected, Water Connected
Roof Type Shingle
Attached Garage true
Garage true
Private Pool No
Building
Entry Level One
Foundation Slab
Lot Size Range 1/4 to less than 1/2
Sewer Septic Tank
Water Well
Structure Type Block
New Construction true
Construction Status Completed
Schools
Elementary Schools Sunrise Elementary School-M
Middle Schools Horizon Academy/Mar Oaks
High Schools Dunnellon High School
Others
Senior Community No
Ownership Fee Simple
Special Listing Condition None
Virtual Tour https://www.propertypanorama.com/instaview/stellar/O6307030

"My job is to find and attract mastery-based agents to the office, protect the culture, and make sure everyone is happy! "







