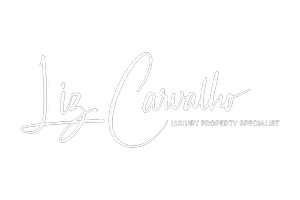3 Beds
3 Baths
2,757 SqFt
3 Beds
3 Baths
2,757 SqFt
Key Details
Property Type Single Family Home
Sub Type Single Family Residence
Listing Status Active
Purchase Type For Sale
Square Footage 2,757 sqft
Price per Sqft $290
Subdivision Of Caldwells Add
MLS Listing ID OM700984
Bedrooms 3
Full Baths 2
Half Baths 1
HOA Y/N No
Originating Board Stellar MLS
Year Built 1891
Annual Tax Amount $6,954
Lot Size 10,454 Sqft
Acres 0.24
Property Sub-Type Single Family Residence
Property Description
Enjoy a spacious and inviting layout that seamlessly connects the recently updated kitchen, living room, and dining area, creating an ideal space for entertaining and daily living.
Second Floor (897 +/- SF): Retreat to the owner s suite, which features a cozy fireplace, a comfortable sitting area, a full bath, and a kitchen. Step outside to your screen-enclosed patio, perfect for relaxation and unwinding.
Third Floor (378 +/- SF): This level offers a private bedroom, bathroom, and full kitchen ideal for guests or as additional living space. A detached garage is currently used as an air-conditioned office space, providing versatile options for work or hobby use.
RBH3 zoning allows for diverse uses, making it suitable for family residences, two-family dwellings, boutique shops, art galleries, professional offices, and much more. This captivating property beautifully blends historic charm with modern amenities, offering endless potential for the right buyer. Don't miss out on the chance to make it yours! Schedule a viewing today and unlock the possibilities that await.
Location
State FL
County Marion
Community Of Caldwells Add
Area 34471 - Ocala
Zoning RBH3
Rooms
Other Rooms Breakfast Room Separate, Den/Library/Office, Family Room, Formal Dining Room Separate
Interior
Interior Features Built-in Features, Crown Molding, PrimaryBedroom Upstairs, Solid Surface Counters, Solid Wood Cabinets, Split Bedroom, Window Treatments
Heating Electric
Cooling Central Air
Flooring Wood
Fireplaces Type Living Room
Fireplace true
Appliance Built-In Oven, Cooktop, Dishwasher, Microwave
Laundry Laundry Room
Exterior
Exterior Feature Sidewalk
Garage Spaces 1.0
Utilities Available Electricity Connected, Natural Gas Available, Water Connected
View City, Trees/Woods
Roof Type Shingle
Porch Covered, Front Porch
Attached Garage false
Garage true
Private Pool No
Building
Lot Description Historic District, City Limits, Landscaped, Paved
Story 3
Entry Level Three Or More
Foundation Pillar/Post/Pier
Lot Size Range 0 to less than 1/4
Sewer Septic Tank
Water Public
Architectural Style Victorian
Structure Type Frame
New Construction false
Schools
Elementary Schools Eighth Street Elem. School
Middle Schools Osceola Middle School
High Schools Vanguard High School
Others
Senior Community No
Ownership Fee Simple
Acceptable Financing Cash, Conventional
Listing Terms Cash, Conventional
Special Listing Condition None

"My job is to find and attract mastery-based agents to the office, protect the culture, and make sure everyone is happy! "







