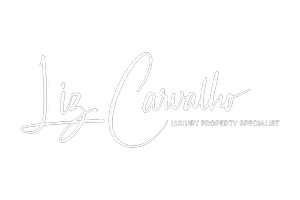2 Beds
2 Baths
1,200 SqFt
2 Beds
2 Baths
1,200 SqFt
Key Details
Property Type Condo
Sub Type Condominium
Listing Status Active
Purchase Type For Sale
Square Footage 1,200 sqft
Price per Sqft $358
Subdivision Berkeley Square A Condo
MLS Listing ID TB8382274
Bedrooms 2
Full Baths 1
Half Baths 1
HOA Fees $400/mo
HOA Y/N Yes
Originating Board Stellar MLS
Annual Recurring Fee 4800.0
Year Built 1985
Annual Tax Amount $5,986
Lot Size 435 Sqft
Acres 0.01
Property Sub-Type Condominium
Property Description
Don't miss this rare opportunity to own a home in the heart of South Tampa! Nestled in a private, 8-unit gated community, this 2-bedroom, 2-bath condo-townhouse hybrid offers both comfort and convenience in a prime location. Enjoy the serene central courtyard just steps from your front door.
Inside, you'll find a spacious living and dining area complemented by a breakfast bar and a cozy kitchen nook—perfect for casual meals. The kitchen is thoughtfully designed with soft-close cabinets and drawers, a Lazy Susan, and generous storage space for all your culinary needs. The adjacent laundry room includes additional storage to keep things organized.
Step outside to your private, fenced rear patio with an attached storage unit for all your extras. A stylish powder room and convenient under-stair storage round out the downstairs features.
Upstairs, both bedrooms offer ample space and closet storage, complete with custom built-in shelving. The primary bathroom is upgraded with quality fixtures, flooring, and a built-in storage cabinet for added functionality.
Low HOA fees include water, sewer, trash, exterior maintenance, and pest control—making for easy living!
Located within the “A Rated” Mitchell, Wilson, and Plant High School districts, this home offers top-rated education and unbeatable access to everything South Tampa has to offer.
Location
State FL
County Hillsborough
Community Berkeley Square A Condo
Area 33609 - Tampa / Palma Ceia
Zoning RM-16
Rooms
Other Rooms Inside Utility
Interior
Interior Features PrimaryBedroom Upstairs, Vaulted Ceiling(s), Walk-In Closet(s), Window Treatments
Heating Central
Cooling Central Air
Flooring Carpet, Laminate, Tile
Furnishings Unfurnished
Fireplace false
Appliance Dishwasher, Disposal, Dryer, Microwave, Refrigerator, Washer
Laundry In Kitchen, Inside
Exterior
Exterior Feature Courtyard, Sliding Doors
Fence Fenced
Community Features None
Utilities Available Cable Available, Electricity Available
Amenities Available Gated
Roof Type Shingle
Porch Patio, Rear Porch
Attached Garage false
Garage false
Private Pool No
Building
Lot Description City Limits
Story 2
Entry Level One
Foundation Slab
Lot Size Range 0 to less than 1/4
Sewer Public Sewer
Water Public
Architectural Style Contemporary
Structure Type Stucco
New Construction false
Schools
Elementary Schools Mitchell-Hb
Middle Schools Wilson-Hb
High Schools Plant-Hb
Others
Pets Allowed Yes
HOA Fee Include Escrow Reserves Fund,Maintenance Structure,Maintenance Grounds,Sewer,Trash,Water
Senior Community No
Ownership Condominium
Monthly Total Fees $400
Acceptable Financing Cash, Conventional, VA Loan
Membership Fee Required Required
Listing Terms Cash, Conventional, VA Loan
Special Listing Condition None
Virtual Tour https://www.propertypanorama.com/instaview/stellar/TB8382274

"My job is to find and attract mastery-based agents to the office, protect the culture, and make sure everyone is happy! "







